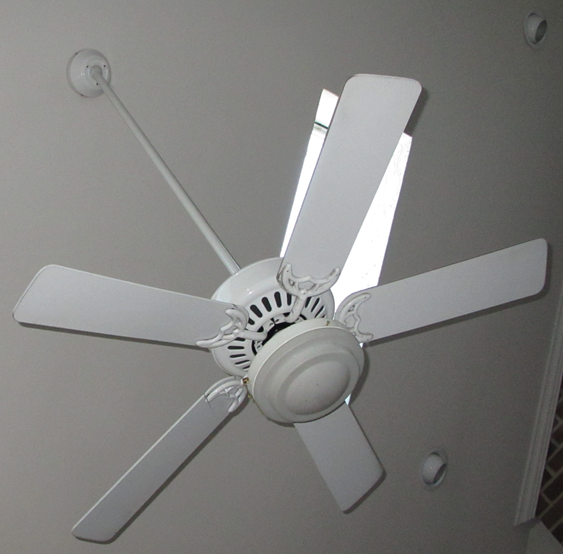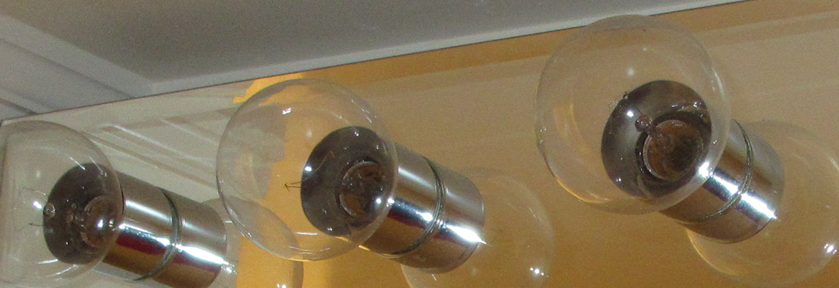The Architecture of Home - Part II
/Yesterday I began this post about visualizing your ideal home. The previous post is here.

Room configuration that supports lifestyle
Main living area: Kitchen-den open floor plan or country kitchen…separate formal dining room…island work area or stove top or sink…window over the sink? My ideal is an open kitchen-breakfast area-den as one large continuous room. An island in the kitchen provides plenty of work area and I’d prefer to have enough room for some bar stools to turn it into an eating area too. I don’t need a formal dining room at all; if the house has one, I’ll use it for something besides a dining room.
Bedrooms: Master bedroom with bathroom…or do all the bedrooms need it. My ideal would be to have all bedrooms have their own bathroom. My second choice would be for two bedrooms that shared a bathroom between them.
Stairs or no stairs - I prefer houses without stairs…primarily because I am thinking about not wanting to deal with stairs 20 years from now. I’ve never liked to carry groceries or laundry up or down stairs.
Garage - How many cars? Easy to get groceries carried from car to kitchen? My ideal is probably 2…with garage door opener; I don’t want more than a step up or down (preferably no step) to get into the house from the garage.
Laundry room/space - Space to hang clothes as they come from the washer or dryer? How easily can the dirty clothes get to the laundry room?
Electrical outlets - Are they conveniently located and are there enough of them?
Connectivity - Is internet connectivity/internal network easy to achieve?
Storage - Unfinished area of basement for storage or is it somewhere else in the house?
Light
Windows
 Number, Size, and Type - My ideal home includes lots of windows. I particularly like transom windows over French doors. In the late 1800s, small conservatories were popular. Now, garden rooms are more common. Either one or both would be part of my ideal home. I also like skylights.
Number, Size, and Type - My ideal home includes lots of windows. I particularly like transom windows over French doors. In the late 1800s, small conservatories were popular. Now, garden rooms are more common. Either one or both would be part of my ideal home. I also like skylights.- Direction (will the sun shine directly in?) - My ideal house has at least some windows where the sun shines in - for me and the cats to enjoy on a cold sunny day.
- Double paned? - This is a resounding 'yes' for my ideal house since just about every place has very hot or very cold weather for part of the year.
- Clear or colored or etched glass - My ideal house would have mostly clear glass windows but I like bevelled and etched front doors - perhaps stained glass for the transom windows.
- Easily opened and types of screens - A house needs to be aired out on breezy spring and fall days...and other days that the temperature and air outside is pleasant.

Overhead lights or outlet on switch - My ideal house would have lights on ceiling fans in almost every room.
Task lighting (particularly in kitchen) - If the overhead cabinents shade the countertop in the kitchen, there needs to be lighting under them.

Bathroom - The round clear bulbs mounted on a bar above a mirror are my favorites for bathroom lighting.
Features for the home of the future
Water - There are a few houses that have gray water systems now but as water becomes scarcer, there will be even more. In the interim, catching water from wasing veggies to water plants is a start (supported by your effort rather than the architecture of your home). There may also be a trend to add filtration/purification of drinking water into homes; this is something that can be added after the home as built as well.
Power generation - It is becoming increasingly possible to generate power from just about all external surfaces of the home. As energy costs increase and the production costs of the materials comes down, they will gain rapidly in popularity. They are included in my vision of my ideal home 10 years from now.
 Appliances
Appliances
- Appliances should take 0 power when not in use. I don't need clocks on my microwave, oven, and coffee maker! The only appliance that should be using power all the time in the kitchen is the refrigerator.
- Heating and cooling systems should make use of underground temperature gradients whenever possible to reduce the power required for that purpose.
Materials
- Locally produced
- Non-toxic (both in the way they are produced, the outgassing when they are first installed, and recyclable)
- Appropriate durability - Maybe the durability of granite countertops is out of step with the other materials used for the house.
Flexible
- Rooms that can change functionality are a plus. Changing a dining room to a 'cave' or a bedroom should be anticipated and even supported by the architecture.
- Different kinds of walls or even screens should be used to subdivide larger areas - making it easy to reconfigure as the needs of the household change over time.
Back to the beginning -
If you could have any house to make your home, what would it be like?
It's a wonderful vision. Right? Now - what tweak can you make to where you are right now to implement a piece of your ideal home architecture.


















